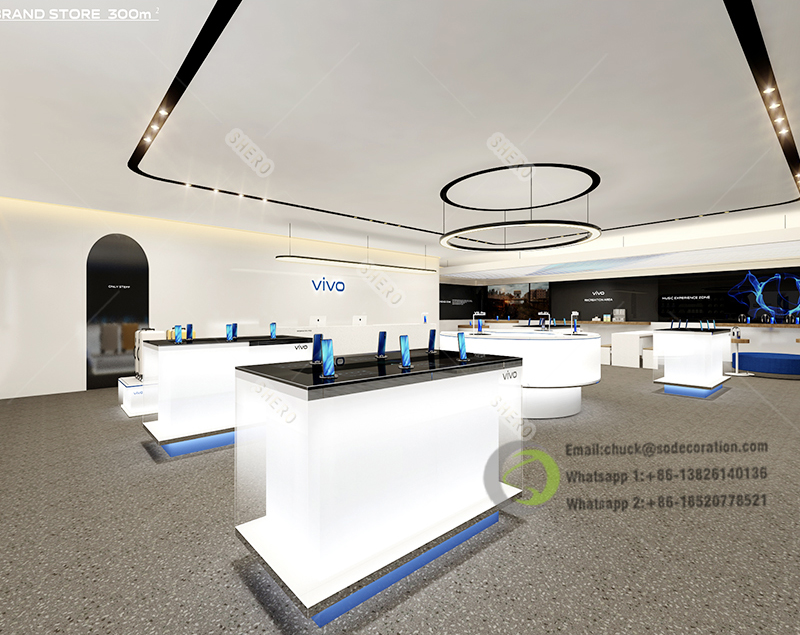Design consultancy firm SAVA unveils its plans for the Thavi Cosmetic Showroom, a renovated and converted three-story retail building from the early 2000s, located in the center of Vinh City in Vietnam. While most of the architecture in Vinh tends to be hastily constructed or simply replicating European colonial styles, SAVA’s proposal unfolds as a modern interpretation of tropical architecture that carefully considers Vietnam’s local culture and climate. While distinctive in shape and aesthetic, the Thavi Cosmetic Showroom’s unique facade still echoes the urban palette and rhythm of its urban surroundings.
At the request of the building owner, SAVA (see more here) is refurbishing the currently dark and moldy retail space — originally selling electrical and home appliances — into a vibrant wellbeing and beauty spa fitted with a sculptural and modular white facade. Beyond its eye-grabbing front, the Thavi Cosmetic Showroom will be generously peppered with greenery inside and out — creating a micro tropical haven in the middle of the bustling city — and strategically reconfigured to flood its interiors with ample daylight. Coffee Shop Kiosk

More specifically, SAVA’s proposal combines fiber-reinforced concrete (FRP) planters to create the main building facade. ‘The planters are designed in modules for higher quality and quicker fabrication, and their sizes have been optimized for easy transportation using standard trucks available in Vietnam,’ explains the design team.
using fiber-reinforced concrete planters to compose the facade
Meanwhile, to introduce natural lighting into the building, the practice suggests demolishing the existing staircase and partial floor slab at the center to create an atrium with a skylight right above, illuminating the darkest recesses of the structure. Additionally, a curved metal staircase will take over the atrium, replacing the existing staircase, strategically placed around a central green courtyard. That same strategy is applied to the back of the building, allowing natural light to enter from both the front and back façades, as well as the rooftop. Finally, SAVA will replace the existing corrugated roof to accommodate a bright and airy café and rooftop dining space, surrounded by concrete planters growing native shrubs and plants.
a sculptural front peppered with greenery
breaking away from the city’s hasty and European colonialism-inspired architecture
creating a central atrium to introduce ample daylight
top view of the atrium and garden courtyard, paired with a spiraling staircase
indoor rooftop café with timber ceiling
VIP massage room framing outdoor greenery
outdoor rooftop café surrounded by native plants and shrubs
name: Thavi Cosmetic Showroom
architecture: SAVA | @sava_architects
team: To Quang Cam, Aron Beh Kawai, Pham Le Ai Quyen

Cafe Lounge Furniture a diverse digital database that acts as a valuable guide in gaining insight and information about a product directly from the manufacturer, and serves as a rich reference point in developing a project or scheme.